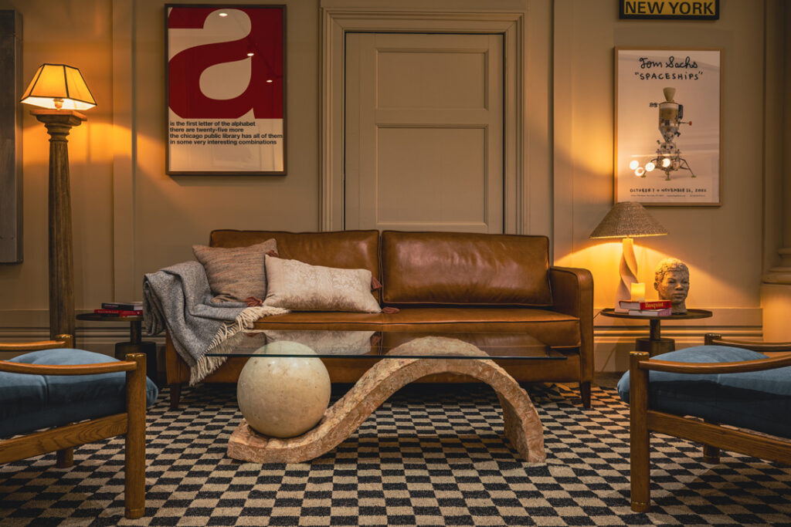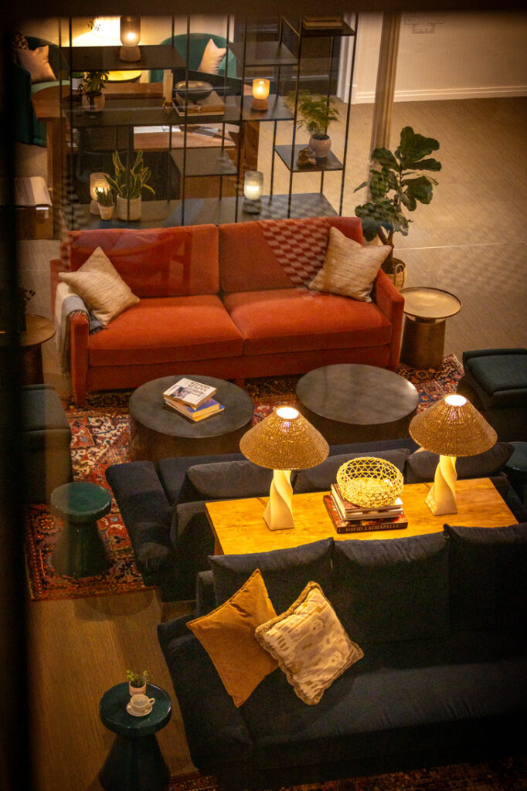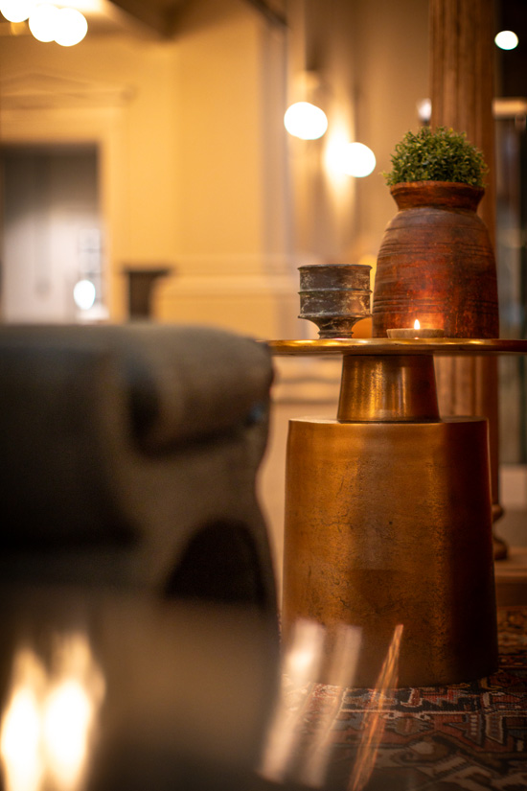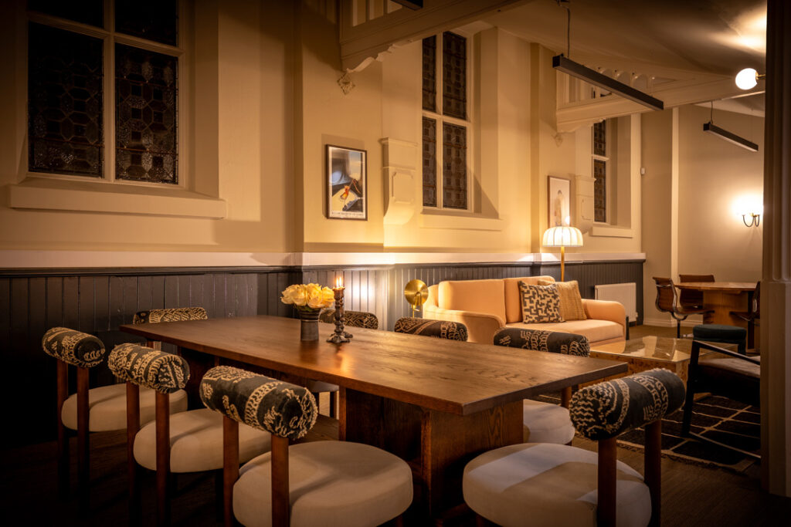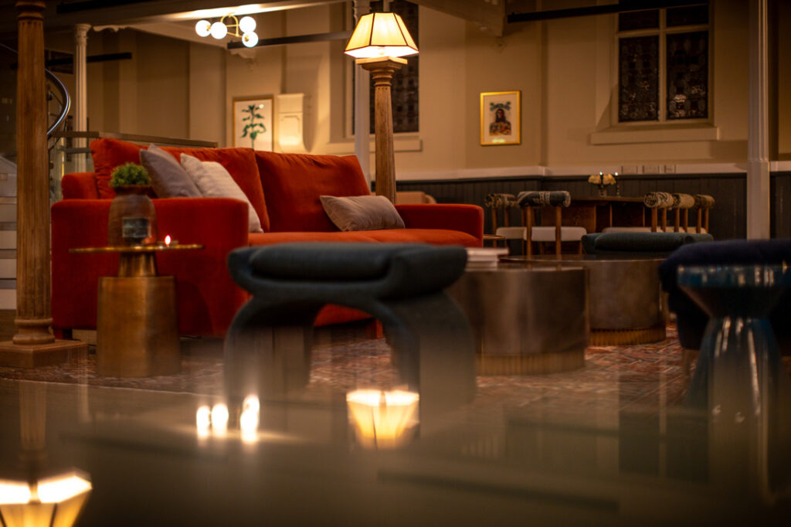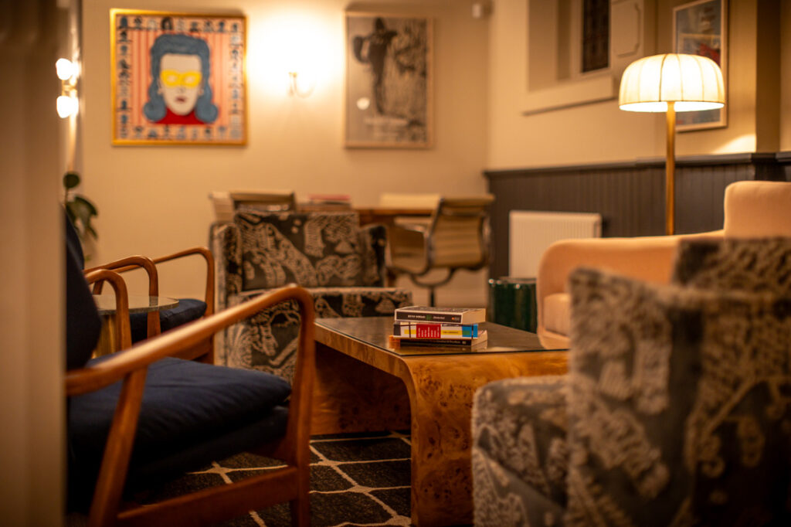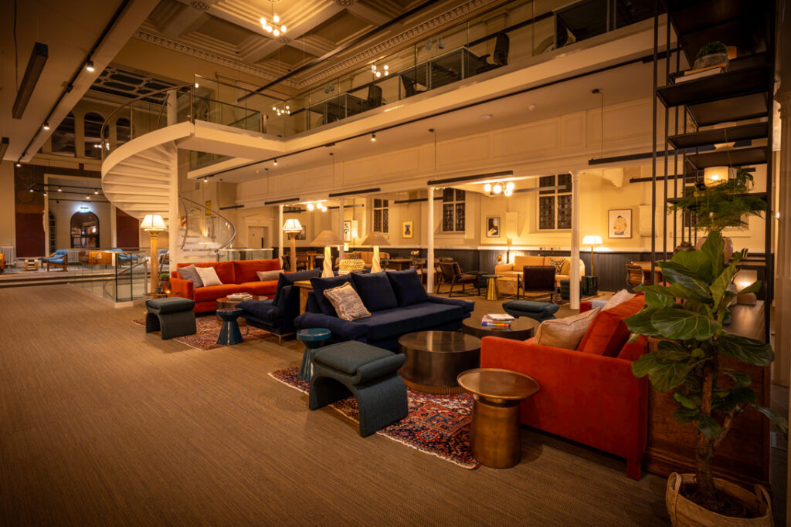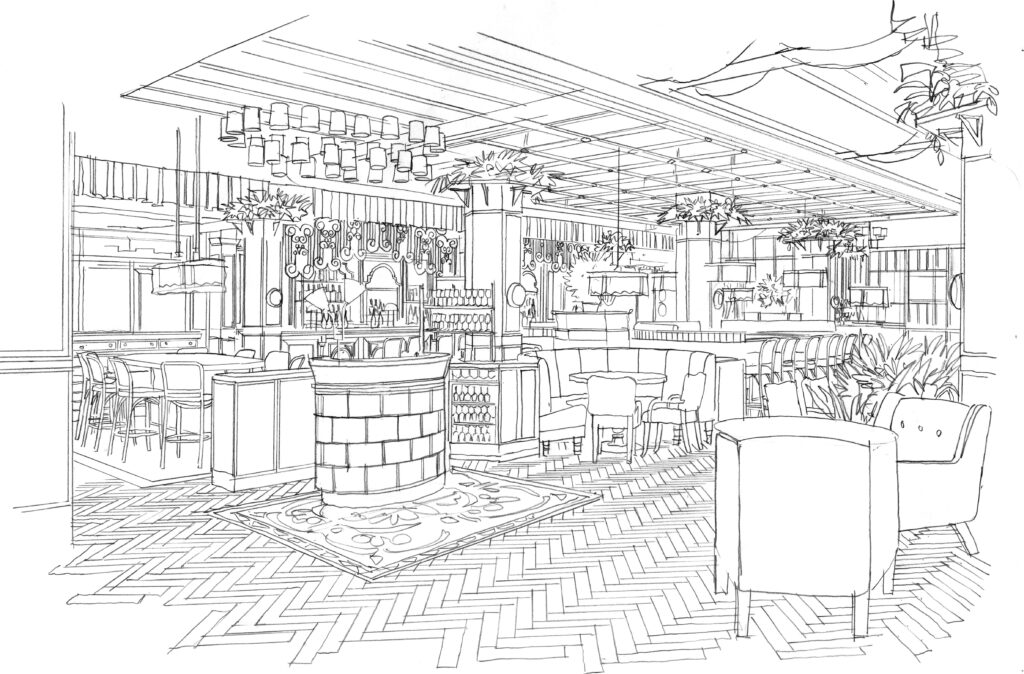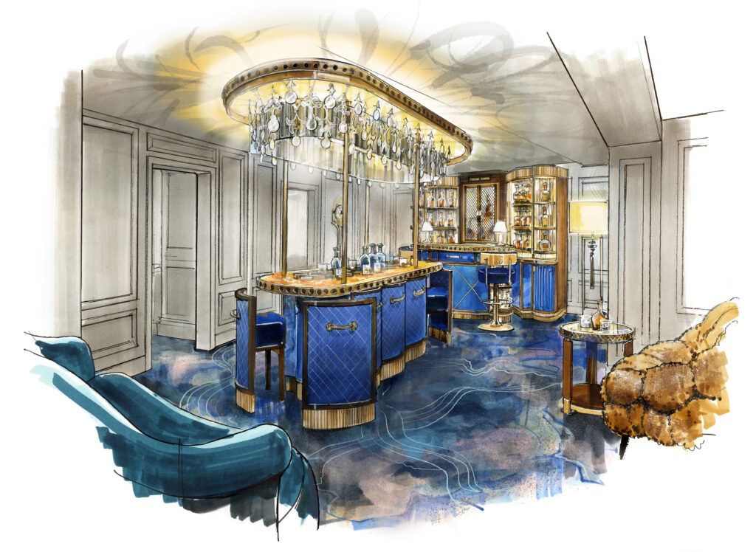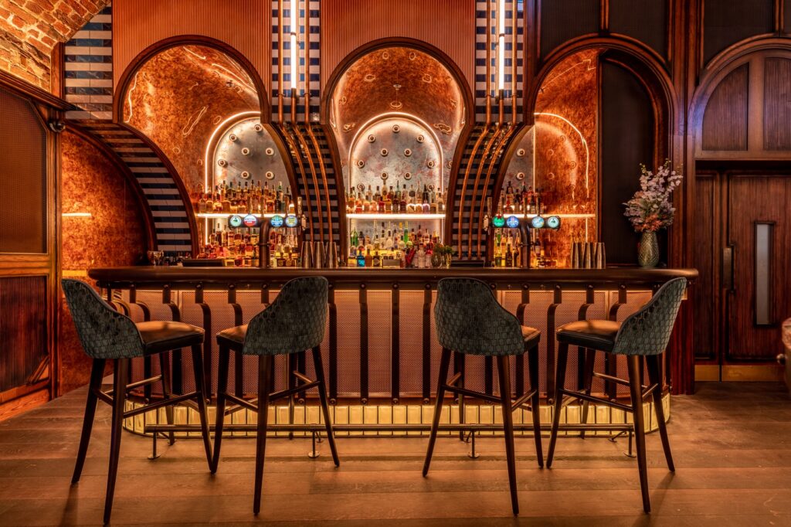Member’s Club in a former church
A bold, textured and eclectic reimagining of a Grade II listed United Reformist Church.
The 13,000 sqft space is set over 3 levels incorporating a spectacular triple height central hall, an enlarged mezzanine reached by a contemporary sculptural staircase and the restored original crypts.
The Fold is an exclusive members-only club, a spectacular new creative hub incorporating a member’s lounge, café & bar , meeting rooms and work spaces. A space for hosting events and experiences
The design takes inspiration from the dramatic 19th century architecture of a former reformist Church. Built between 1836-1838 this Grade II Listed building was known as a place for free thinkers, an anti establishment congregation.
This non-conformist spirit has been infused within the design approach for the space. A mixture of traditional and contemporary influences, the design is a fusion of the ecclesiastic and the temporal.
Nods to the buildings former use as a place of worship have been sensitively overlaid with modern, textured, layered interiors which seek to showcase the building’s character and historic beauty.
The design blends a mix of modern and vintage furniture, contemporary art & lighting installation pieces and a set of carefully curated and arranged spaces to create the perfect mix between functional workspaces & meeting rooms, comfortable and convivial break out spaces and a sociable café, all set within a beautiful, dramatic, yet historically sympathetic interior scheme.
The desire was to create a design which recognises traditional heritage of the building & the non-conformist spirit of the original congregation and combine these influences with the idea of a creating a modern, collaborative-focused, visually impactful scheme for the re-imagined spaces.

